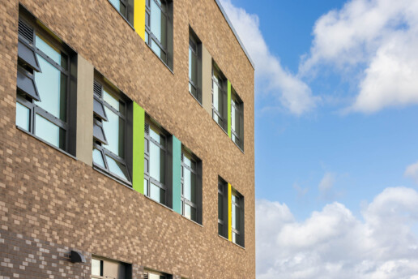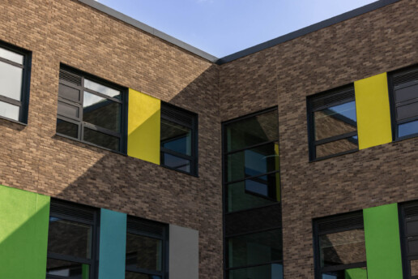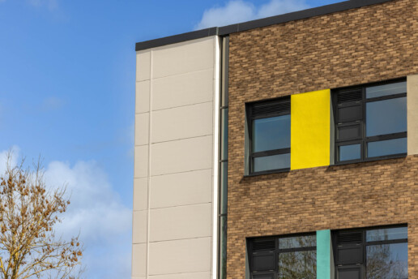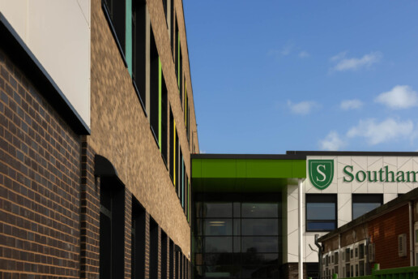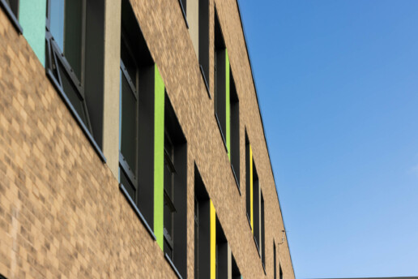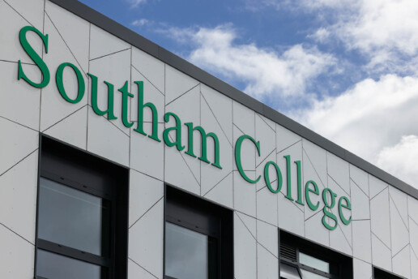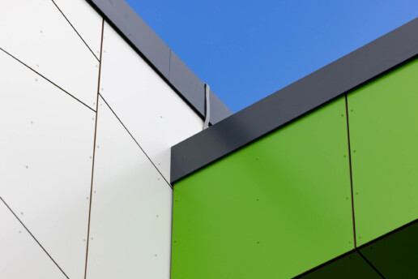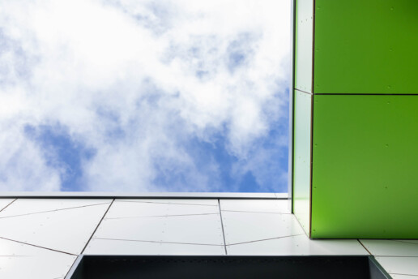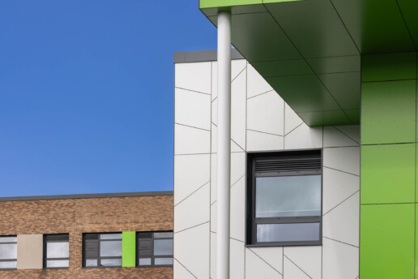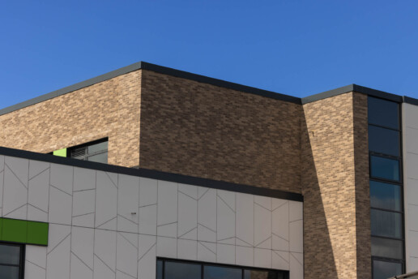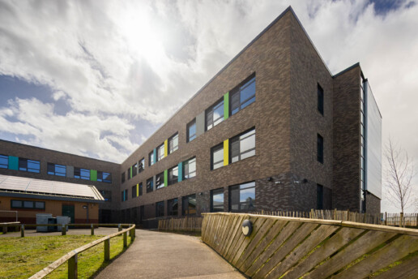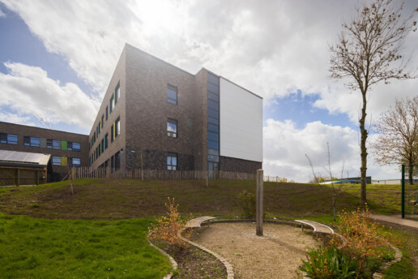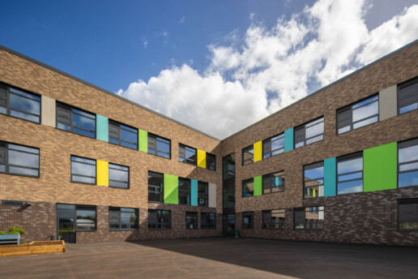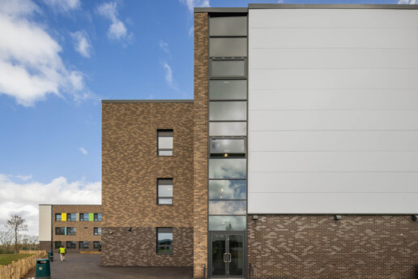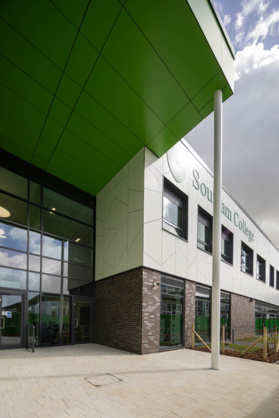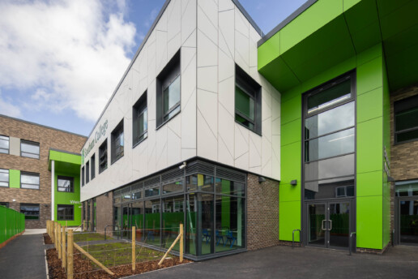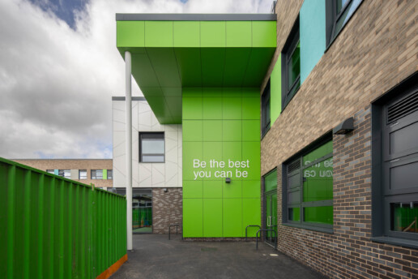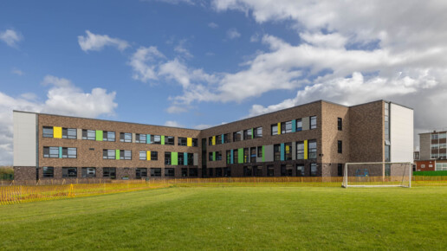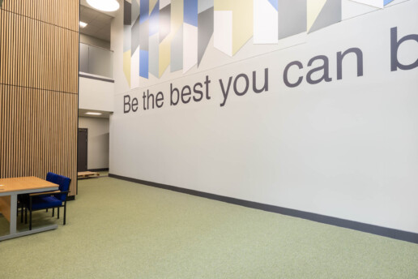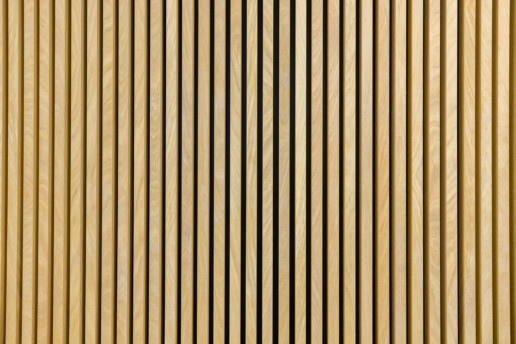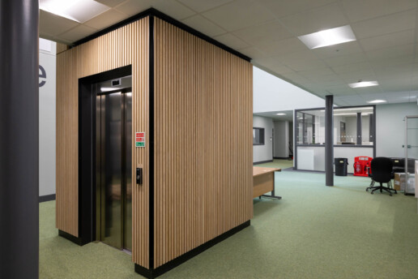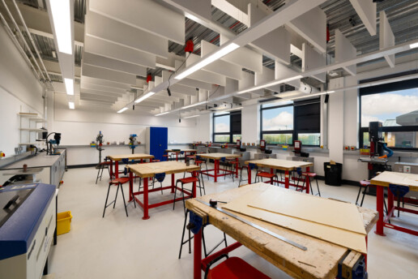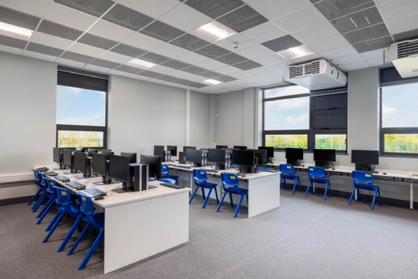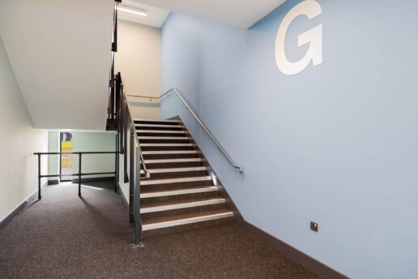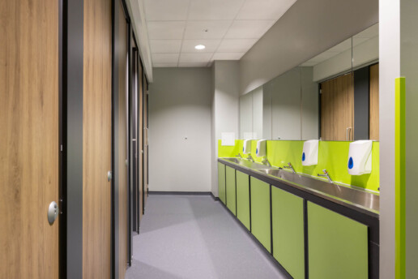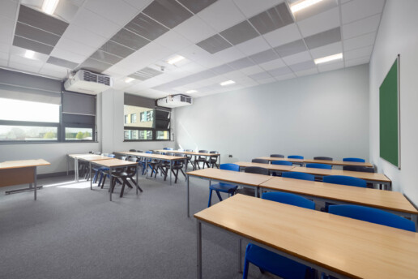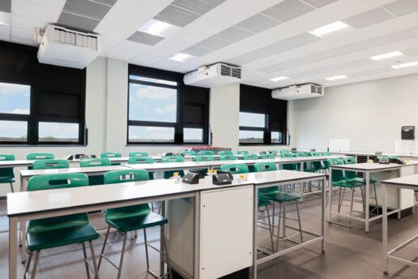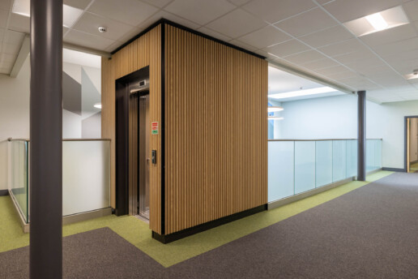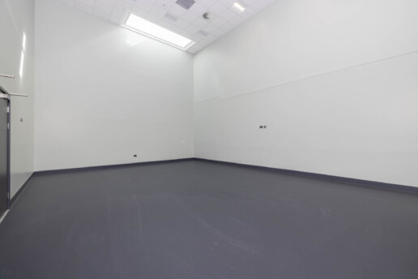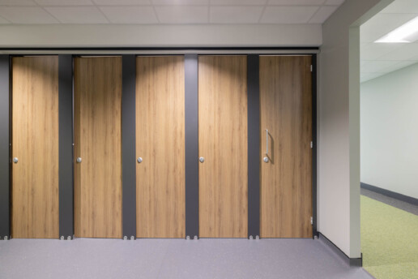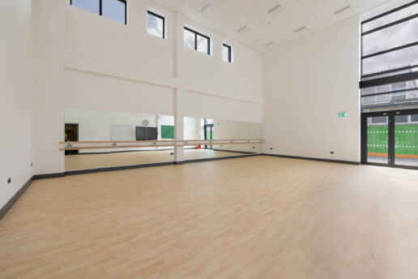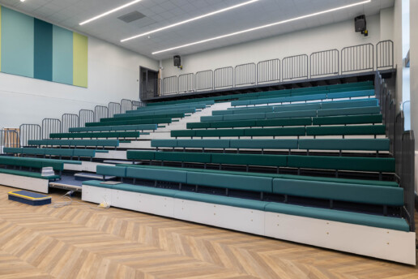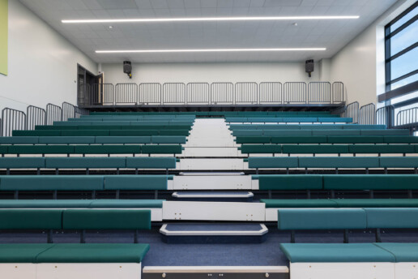Southham College – Phase one completion
A new college building is being developed, aiming to improve the layout of the existing educational facility through the replacement of some of the current structures with a unified building. This new construction will combine teaching and communal facilities, creating a more coherent built form that sensitively responds to neighboring uses and optimizes the use of the site.
Existing planting and trees along the site boundaries will be preserved and supplemented by soft landscaping features, enhancing teaching and recreational spaces on the college grounds.
In documenting the construction process of this new college building, a variety of photographic techniques and equipment were employed to capture the development’s unique features. Wide-angle shift lenses, such as the 15mm shift lens, were used to emphasize the spaciousness of the learning environments and shared spaces. Meanwhile, telephoto lenses, like the 70-200mm, allowed for detailed close-ups of architectural elements and textures, highlighting the building’s design and functionality.
During the construction process, the college site remains fully operational, and all work is carefully managed to ensure the efficient operation of the site and the wider area. The successful combination of architectural design, functionality, and landscaping will result in a cohesive learning environment that fosters a sense of community among students and staff.
ClientBAM UK & IrelandYear2024ServicePhotographyLinkwww.bam.co.uk

